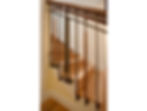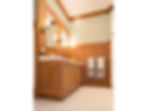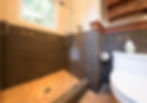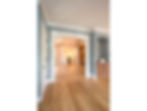PERIOD CRAFTSMAN WHOLE HOUSE
ROSS, MARIN COUNTY, CALIFORNIA
TYPE: Whole House Renovation / ARCHITECTURAL DETAILING: Hyndman Studio / INTERIOR DESIGN: Hyndman Studio
– KITCHEN –

Welcome to Period Craftsman Whole House project. This small and very rustic craftsman cottage was lifted and expanded to create a significant modern home. Interior design and interior architectural details, including custom trims and mouldings, are Hyndman Studio creations. Close attention to every detail while paying homage to the craftsman heritage of the home resulted in a masterpiece with an authenticity and charm that can be felt the minute you enter the space. This is a very special and unique home.
Welcome to Period Craftsman Whole House project. This small and very rustic craftsman cottage was lifted and expanded to create a significant modern home. Interior design and interior architectural details, including custom trims and mouldings, are Hyndman Studio creations. Close attention to every detail while paying homage to the craftsman heritage of the home resulted in a masterpiece with an authenticity and charm that can be felt the minute you enter the space. This is a very special and unique home.

Custom tile layouts are a Hyndman Studio specialty. The Woodside kitchen backsplash features tiles with subdued blue, green and yellow hues, mimicking the exact colors in the quartzite countertops. Installed in a very unique modular layout, inspired by craftsman stained glass windows, it brings an essential and unusual textural element to the kitchen.
Custom tile layouts are a Hyndman Studio specialty. The Woodside kitchen backsplash features tiles with subdued blue, green and yellow hues, mimicking the exact colors in the quartzite countertops. Installed in a very unique modular layout, inspired by craftsman stained glass windows, it brings an essential and unusual textural element to the kitchen.

– BALUSTRADE & STAIRWELL –

Unique sculptural, mixed media guardrails are also a Hyndman Studio specialty. The Woodside guardrail features a powder-coated steel structure which 'disappears' into the hardwood floor; with posts, top rail, hand rail and decorative elements all in walnut. As with the kitchen backsplash, inspiration for the guardrail steel design also comes from craftsman era stained glass. The steel brings its inherent strength to the structure, allowing the guardrail to be visually lighter than one made of all wood. The beautiful walnut elements bring soul, depth, warmth and significant visual interest. The combination is a winning one.
The Woodside guardrail features a powder-coated steel structure which 'disappears' into the hardwood floor; with posts, top rail, hand rail and decorative elements all in walnut. As with the kitchen backsplash, inspiration for the guardrail steel design also comes from craftsman era stained glass.






– PRIMARY BATHROOM –

Hyndman Studio's master bathroom could pass as a perfectly preserved original. The oak vanity and paneling are built to replicate the essence of the period, while functioning perfectly as a modern bathroom. The many complex architectural details and interactions throughout the room are perfect and seamless. The tub/shower combination is a particularly technical installation, requiring all details to have been perfectly planned in advance of construction. The result is a light, bright, soulful room with eye-candy in an abundance.
Hyndman Studio's master bathroom could pass as a perfectly preserved original. The oak vanity and paneling are built to replicate the essence of the period, while functioning perfectly as a modern bathroom. The result is a light, bright, soulful room with eye-candy in an abundance.



– BATHROOM 3 –

This bathroom is a little hidden gem. Packed full of period architectural trim, mouldings, custom cabinetry and a unique tile layout with custom modular inlays, it's a pleasant and striking surprise.
This bathroom is a little hidden gem. Packed full of period architectural trim, mouldings, custom cabinetry and a unique tile layout with custom modular inlays, it's a pleasant and striking surprise.


– GUEST BATHROOM –




– LIVING SPACES –




